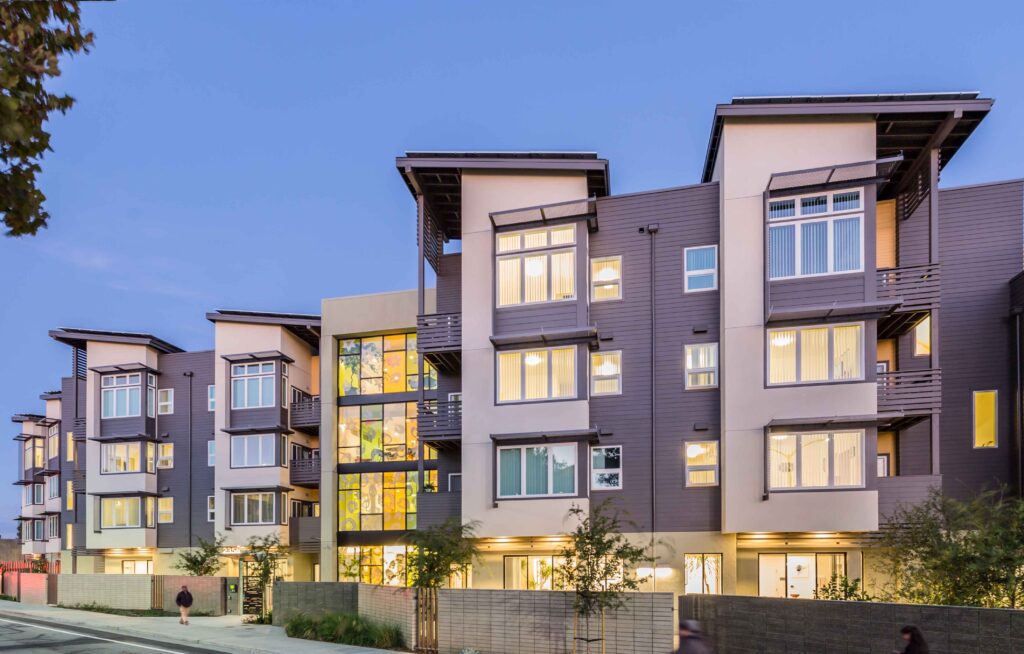
Residential
Serenity Senior Housing
One of our favorite projects to date, bringing the vision of Herman Coliver Locus Architecture to life was the biggest challenge of this project.
The Serenity housing project replaced 5 single-family residential lots to accommodate more residents here—something our community needs, and Element is deeply committed to supporting.
East Palo Alto
California
Completed in
2018
45,872
square feet
Affordable Housing
41
units
Innovation requires ingenuity
A pie-shaped structure with tuck-under garage, this project utilized multiple seismic lateral systems. The tuck-under area used steel moment frames and concrete shear walls. At the front, a combination of these lateral systems along with conventional wood shear walls were used. From the offset placement of the structure against the roadway to the shape of each unit itself, there are engaging angles everywhere.
We offered immense support to the contractor, L&D Construction, as they continually asked: “What angle is this?” The requirement for intimate coordination between architect, engineer and contractor is our strength. Our first of many ground-up projects for MidPen Housing Corporation, it remains one of our favorites.
Key Features:
- Multi-Unit
- Community Living
Learn more about our structural engineering expertise in affordable housing projects here.
Gallery
What Can Element
Do For You?
At Element Structural Engineers, we work diligently from start to finish to make sure our solutions solve your real-world proposals. It is our goal to provide the right option for your project, and Element engineers take the time to understand what that means for every client we work with. If you are looking for a team that can work hard for you, then look no further. All you have to do is send us a message.
