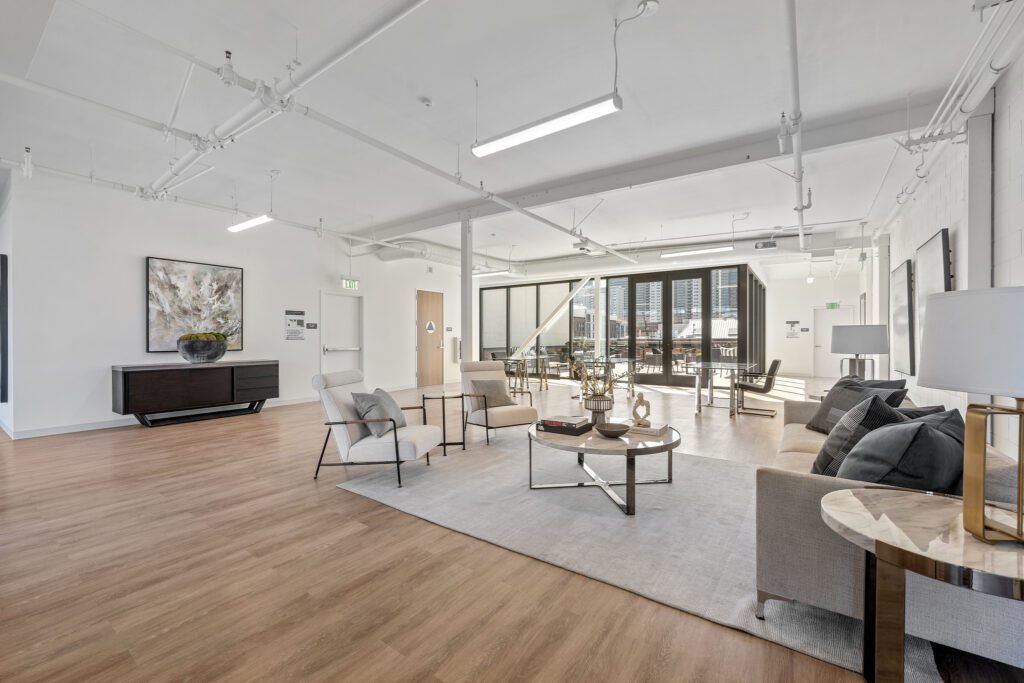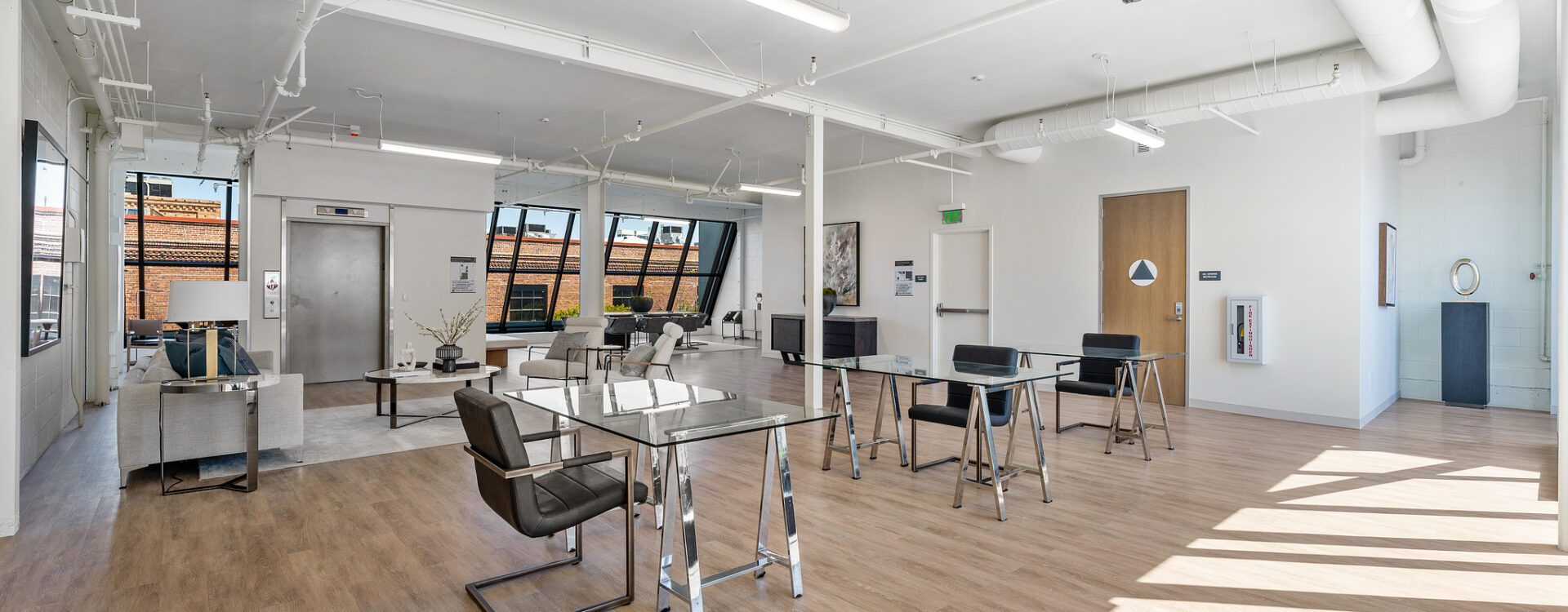
Commercial
69 Green Street
Breathing new life into the existing building is a three-story concrete office building over a basement historic building, preserving its charm while integrating contemporary functionality, and transforming spaces to create a harmonious blend of history and modernity.
San Francisco
California
Completed in
2023
13,500
square feet
Commercial TI
Embracing & Elevating Historic Charm
The project consists of interior and exterior renovations of an existing historic commercial office building. The existing building is a three-story concrete building over a basement. The 1st and 2nd floors have concrete slabs and the 3rd floor and roof is framed with a combination of wood and steel.
The tenant improvements included the demolition of existing non-bearing interior partitions, new restrooms, finishes, ceilings, lighting, and exterior window reconfigurations at the front facade. Additional tenant improvements included:
- New roof deck at 3rd floor totaling roughly 700 square feet
- Front façade improvement at 1st and 2nd floor
- Concrete entry stair reconfiguration at the 1st floor
- Replace solarium at 3rd floor


Gallery
What Can Element
Do For You?
At Element Structural Engineers, we work diligently from start to finish to make sure our solutions solve your real-world proposals. It is our goal to provide the right option for your project, and Element engineers take the time to understand what that means for every client we work with. If you are looking for a team that can work hard for you, then look no further. All you have to do is send us a message.
