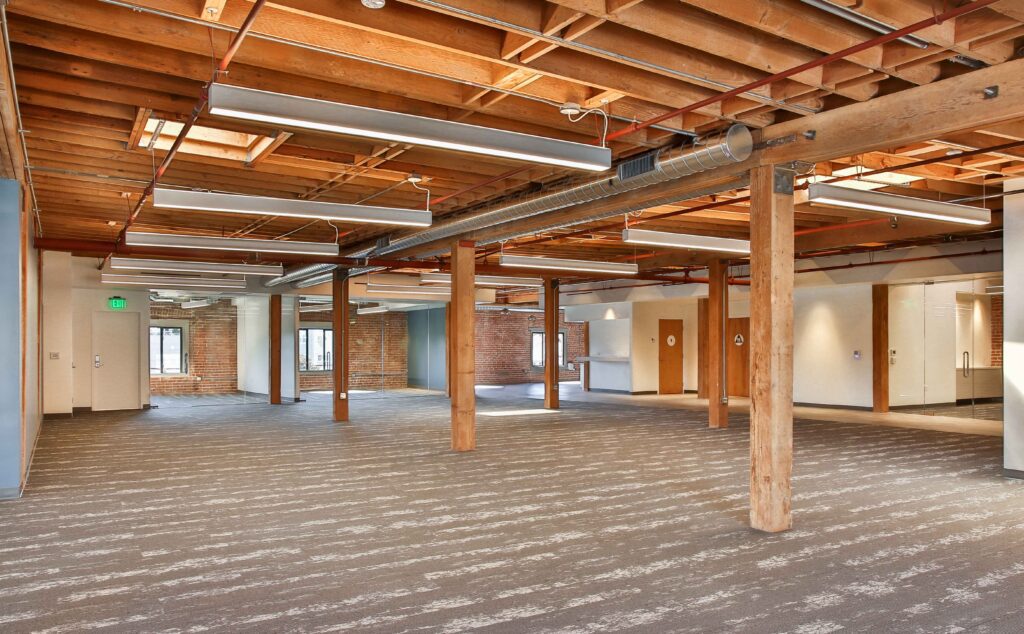

Commercial
Harrison Street
Constructed more than 100 years ago, this reinforced-masonry office building was in need of tenant improvements on the third floor and, more importantly, a new elevator. We were grateful to have been entrusted with this delicate task, and knew our detailed drawings and keen ability to listen and respond would be required to get this light industrial project across the finish line.
San Francisco
CA
22,983
SQ FT
Retrofit
3
Story
Everything old is new again
San Francisco’s geotechnical environment is known to be diverse and complex. The soil in this pocket of San Francisco is sandy. The challenges involved excavating, shoring up the sand, pouring concrete—and repeating if necessary. Because this project was a retrofit, we needed to bring in large, steel members with minimal disruption. We demonstrated our efficiency and adaptedness through structural support for the new elevator, and worked intensely with the contractor to ensure we didn’t undermine any existing footing in the process.
Included in the updates were a new lobby area, the addition of several skylights, and seismic anchorage for a mechanical unit. To maintain warmth in the space, brick walls were sandblasted and wood beams and columns were left exposed, while high ceilings allowed ductwork to take its natural place alongside energy-efficient lighting. It took persistence and patience to implement required industry engineering standards while efficiently maintaining the required timeline and budget.
Gallery
What Can Element
Do For You?
At Element Structural Engineers, we work diligently from start to finish to make sure our solutions solve your real-world proposals. It is our goal to provide the right option for your project, and Element engineers take the time to understand what that means for every client we work with. If you are looking for a team that can work hard for you, then look no further. All you have to do is send us a message.
