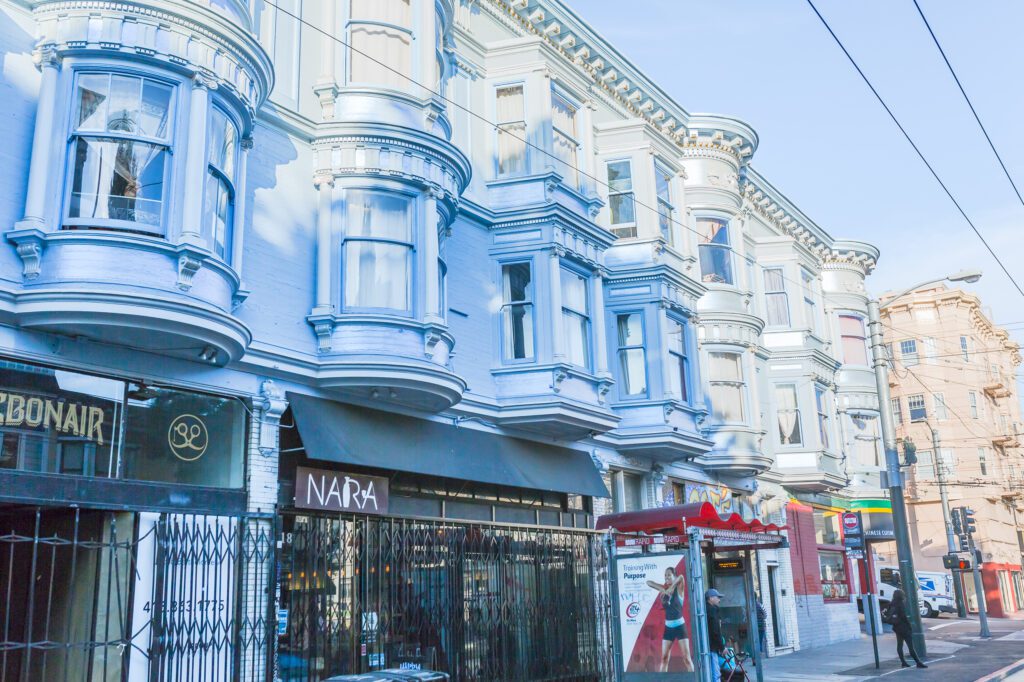
Commercial
Haight Street
Like so many historical structures in San Francisco, from day one this architecturally ornate
mixed-use building proved quite a challenge. With conservation at the forefront, an
unprecedented team effort was required to extend and enhance the life of this grand structure. With skillful coordination, and the ability to ingeniously provide options within restrictions, this project proved that beauty is more than skin deep.
San Francisco
California
Mixed-Use
3
Story Over Basement
Solid From The Inside Out
This undertaking required a soft retrofit of a three-story, wood-frame apartment building, with retail on the ground level, and a full basement below. To avoid complicated and time-consuming preservation and planning reviews, the intricate millwork and bay window details of the building’s unique exterior had to remain untouched.
The complexity of commercial tenant improvements and needed seismic upgrades in the basement were only exacerbated by the fact that, in buildings from this era, floors are not always level. To remedy this issue, we utilized Simpson Strong Frame,® and coordinated with the contractor to install the frame in the existing space while avoiding the need for large openings in the floor. Requiring diligence at every turn, the final result was a sound interior, a pristine exterior, and an ecstatic client.
Gallery
What Can Element
Do For You?
At Element Structural Engineers, we work diligently from start to finish to make sure our solutions solve your real-world proposals. It is our goal to provide the right option for your project, and Element engineers take the time to understand what that means for every client we work with. If you are looking for a team that can work hard for you, then look no further. All you have to do is send us a message.
