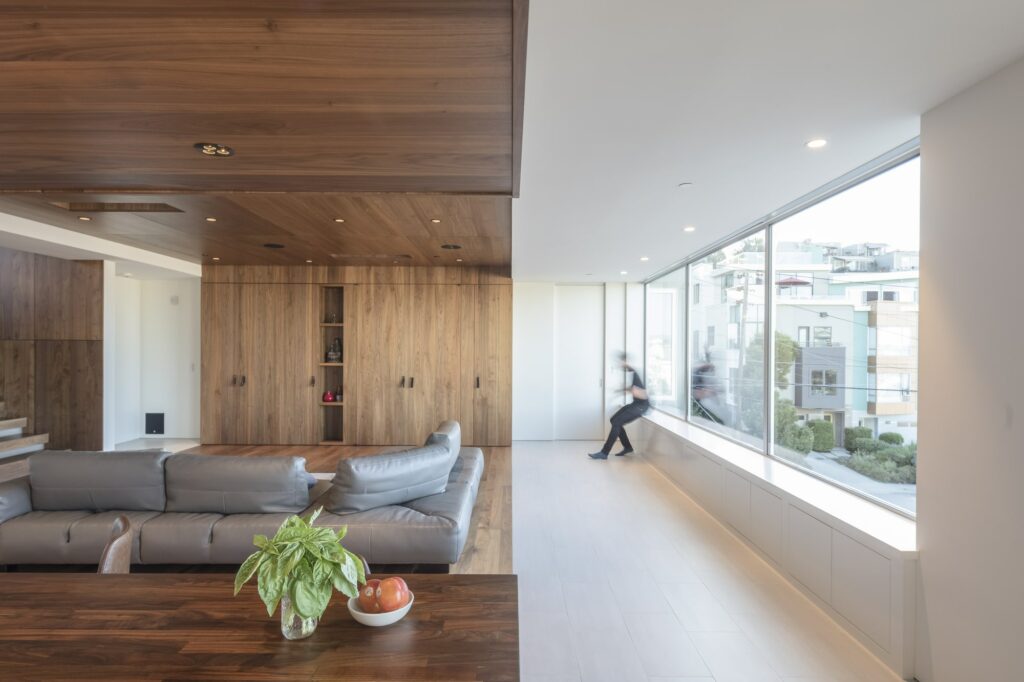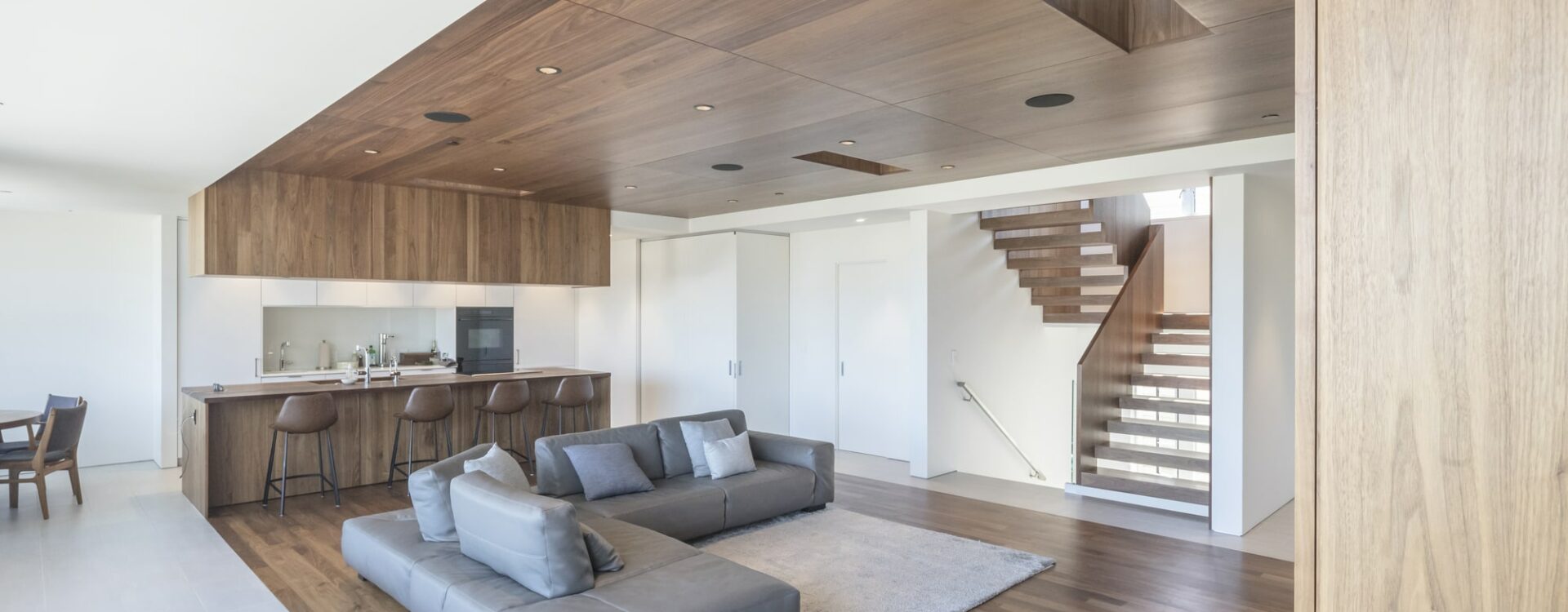
Single Family Residential
19th Street Residence
The 19th Street Single-Family Residential Project in San Francisco is a stunning masterpiece that includes a full front facade replacement, reconfiguration of windows and walls on all three levels, and the addition of a penthouse.
San Francisco
California
Completed
22,983
square feet
Remodel
3 story
Construction: Type VB
Single-Family
Modern & stunning design meets structural integrity
Our expertise shines in the 19th Street Single-Family Residential Project in San Francisco, where we seamlessly blend structural engineering and design aesthetics. Renovating a three-story San Francisco house involved intricate work, including a front facade replacement, window reconfiguration, and a penthouse addition.
Notably, a three-story moment frame utilizing the proprietary Simpson Yield Link Moment Frames required close collaboration, showcasing our attention to detail. Challenges in obtaining precise measurements were adeptly managed during construction. The use of structural steel members in floating stairs and a third-floor roof deck displayed both stability and stunning design. The project demanded a significant foundation upgrade, executed flawlessly to support added loads.
Effective communication and coordination throughout the process, including regular field visits, ensured a successful outcome aligned with the client’s vision.


Gallery
What Can Element
Do For You?
At Element Structural Engineers, we work diligently from start to finish to make sure our solutions solve your real-world proposals. It is our goal to provide the right option for your project, and Element engineers take the time to understand what that means for every client we work with. If you are looking for a team that can work hard for you, then look no further. All you have to do is send us a message.
