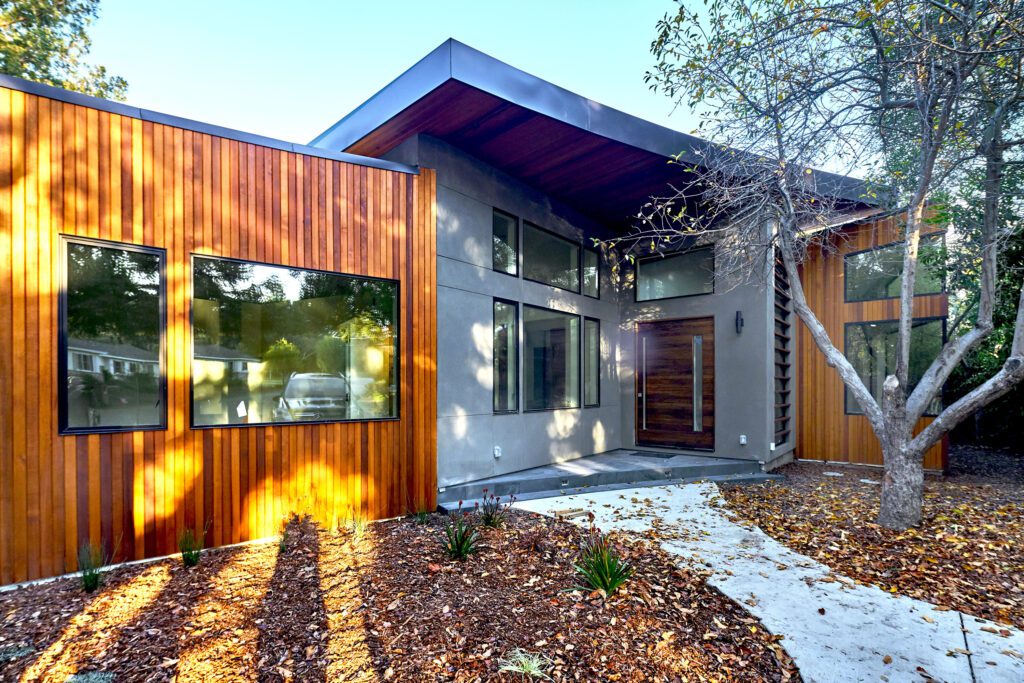
Single Family Residential
Jolly
An example of pure architectural expression, this project successfully accomplished its goal of geometric intrigue and sophistication, made possible by our careful structural engineering support.
Los Altos
California
Completed in 2016
3,284
square feet
New Custom Home
Construction: Type VB
Single-Family
Open Concept Leads to Geometric Intrigue
With this home, our goal was to transmit the client’s design from sketchbook to foundation as effectively as possible. Logistically, our team was assigned the difficult task of accommodating a varying, multi-level roofline. We were able to meet this challenge by creating a cantilevered entryway with curved front facade without the use of steel.
The pinnacle of this design was the home’s breathtaking cornerless window, made possible thanks to the use of hollow structural section steel members.
Together with our talented creative partners, we were able to delight and inspire by bringing the outside in, creating a strong structure, and providing restorative indoor spaces for the client.
Key Features:
- Open trellis integrated into varying, multi-level roofline
- Cantilevered entryway
- Open concept
- Cornerless window system
- Steel beams laid out in a V-shape formation
- Curved front facade (without steel!)
- Geometric intrigue, mystery, unexpected angles
- An open trellis integrated into the roof, supported by V-shaped steel beams layout originating at the corners of the structure
Gallery
What Can Element
Do For You?
At Element Structural Engineers, we work diligently from start to finish to make sure our solutions solve your real-world proposals. It is our goal to provide the right option for your project, and Element engineers take the time to understand what that means for every client we work with. If you are looking for a team that can work hard for you, then look no further. All you have to do is send us a message.
