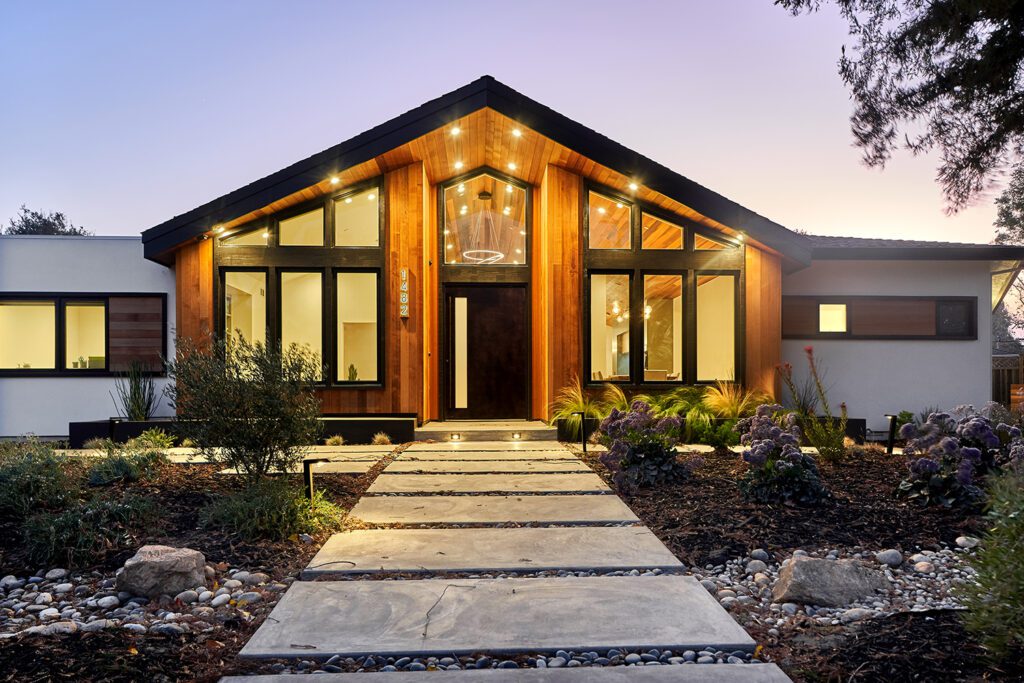

Single Family Residential
Ravenswood
For this quintessential California design, we were happy to be part of the team that created one family’s dream home. By contributing our structural expertise, together we were able to deliver an evocative and sophisticated design for our client.
Los Altos
California
Completed in 2016
3,477
square feet
Remodel
Single-Family
Inspired Living
The unique aspect of this project was a pitched roof that continued directly through the interior, creating playful and intriguing angles in every room. Our engineers enjoyed bringing creativity and expertise to meet these design goals along the way.
An airy, open-floor concept was made possible by numerous hidden steel beams, as well as welded bent frame structural supports. This allowed for a beautifully impactful facade which set the tone for the entire space.
Because of our IMPACT values, this project was a great example of how our team brings collaboration and proactive communication to every service we provide.
In this way, we ensure that the architectural plan is not only built the way it was meant, but strengthened along the way.
Key Features:
- Pitched roof that extends all the way through the interior
- Unique interior angles
- Open floor concept
- Numerous hidden steel bent frame beams
- Beautiful, unobtrusive facade
- IMPACT values expressed
Gallery
What Can Element
Do For You?
At Element Structural Engineers, we work diligently from start to finish to make sure our solutions solve your real-world proposals. It is our goal to provide the right option for your project, and Element engineers take the time to understand what that means for every client we work with. If you are looking for a team that can work hard for you, then look no further. All you have to do is send us a message.
