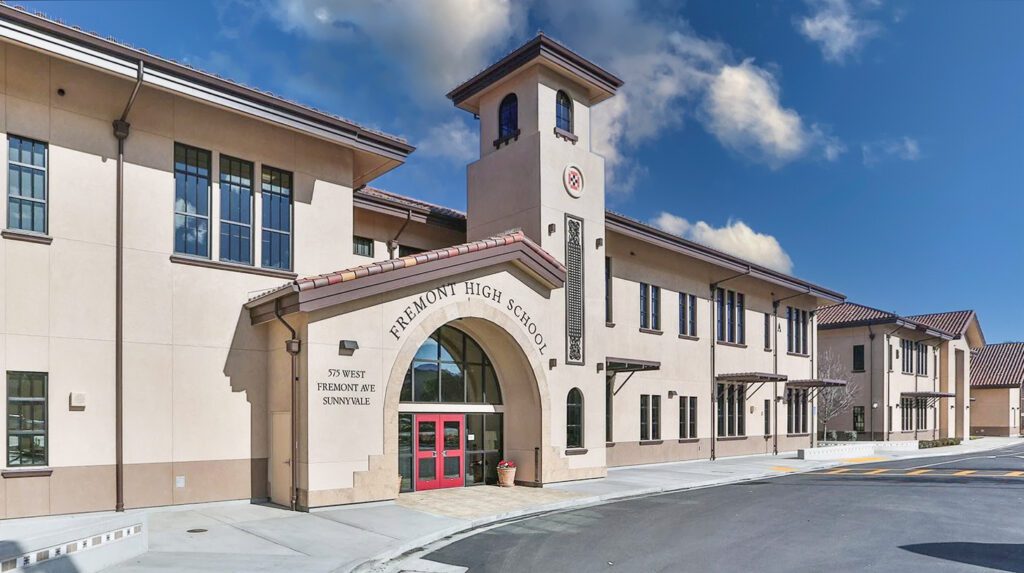
Education
Fremont High School Fieldhouse
The Fremont High School Fieldhouse project introduces a sustainable 21,000 sq. ft. field house, employing innovative structural engineering with cross-laminated timber panels and open web steel joists. Designed for sustainability, the one-story building features a maximum roof height of 35 feet, emphasizing eco-friendly practices in educational infrastructure.
Sunnyvale
CA
In Permitting
21,000
sq ft
Educational
Education Expansion
The project includes the construction of a new field house building at Fremont High School. The building is anticipated to be a roughly 21,000 sq. ft. one-story structure with a maximum roof height of 35 feet. The roof consists of cross-laminated timber (CLT) panels supported on bearing walls and open web steel joists (OWSJ). Wall framing consists of cold-formed steel studs and the lateral force-resisting system vertical element consists of plywood shear walls with hold downs. The programming includes an entry lobby, wrestling room, weight room, trainer room, storage spaces, and large unisex restrooms that can be used as changing rooms and support utility rooms.
Key Project Details:
Construction Type: Type VB
Gallery
What Can Element
Do For You?
At Element Structural Engineers, we work diligently from start to finish to make sure our solutions solve your real-world proposals. It is our goal to provide the right option for your project, and Element engineers take the time to understand what that means for every client we work with. If you are looking for a team that can work hard for you, then look no further. All you have to do is send us a message.
