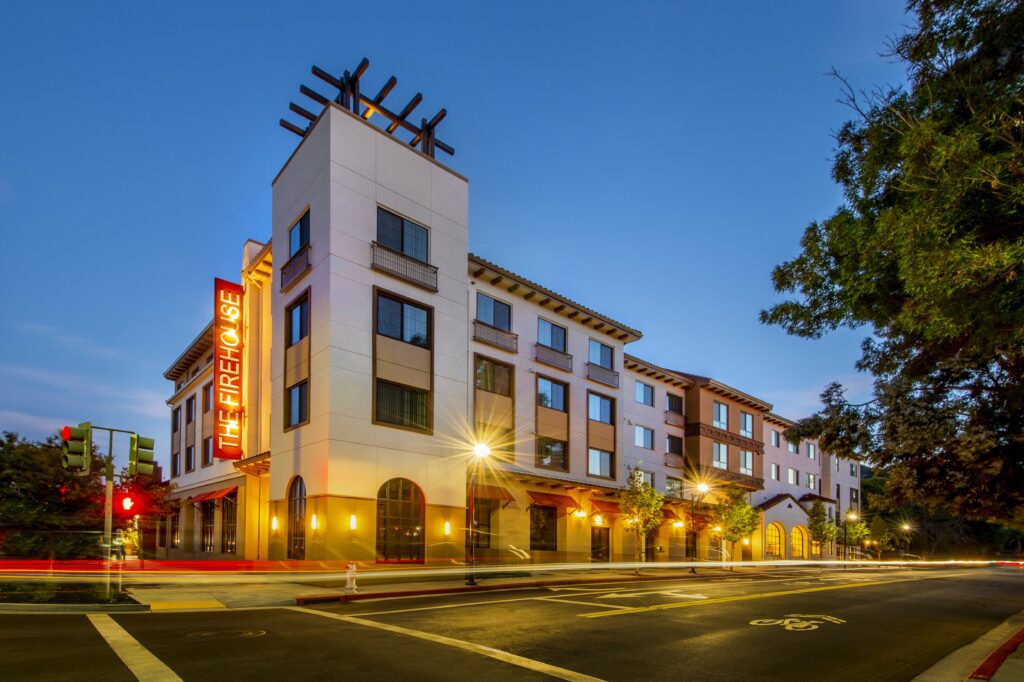

Residential
Firehouse Square
When it comes to a project like Firehouse, you want the right team by your side. We were proud to work with BDE Architecture and Devcon Construction for our client, MidPen Housing. Together, we transformed a former firehouse into a re-envisioned home for 127 families.
Belmont
California
Completed in
2022
98,726
square feet
Affordable Housing
New Mixed-Use
127
units
Attention to Detail
We are proud of this project for several reasons: Firstly, we integrated the original front facade by connecting it to the new structure. This was an important requirement from the city that we helped solve creatively. Secondly, our team took great care crafting a design which accommodated the adjacent building and planning for a basement which would not undermine its support. Then, our team worked to consider hydrostatic pressure, making sure the building was heavier than the water table itself. Accounting for baseline flood plain, we created a complex post-tension podium design. Everything you could think of was there: weight, water, congruency and safety. That’s why our team found this project so enjoyable to design.
Key Features:
- Firehouse facade incorporated into the design
- Post-tensioned concrete podium over a basement garage
- 4 story type III over 2 story Type I
Learn more about our structural engineering expertise in affordable housing projects here.
Gallery
What Can Element
Do For You?
At Element Structural Engineers, we work diligently from start to finish to make sure our solutions solve your real-world proposals. It is our goal to provide the right option for your project, and Element engineers take the time to understand what that means for every client we work with. If you are looking for a team that can work hard for you, then look no further. All you have to do is send us a message.
